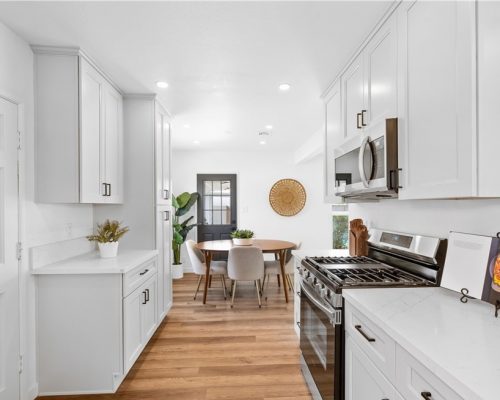We know that the kitchen is the heart of any home, but sometimes, it can feel more like a cramped closet than the welcoming hub it should be. Fear not, for Specialty Remodeling Inc is here to save the day! As your go-to remodeling contractor, we specialize in transforming small kitchens into spacious, functional, and stylish culinary havens. Today, we’ll walk you through various architectural options to expand your kitchen during a remodel, so you can truly make the most of your space.
The Magic of Open Floor Plans
First things first, let’s consider knocking down some walls to create an open floor plan. Combining your kitchen with an adjacent dining or living area not only creates a sense of openness but also allows for better flow and communication between rooms. Imagine cooking up a storm while still being part of the conversation with your guests—utterly delightful!
Embrace the Island Life
One of the most popular architectural options to maximize kitchen space is the introduction of a kitchen island. Islands not only provide additional counter space for food preparation but can also double as a casual dining area or a spot for your loved ones to gather around while you showcase your culinary prowess. Additionally, you can cleverly design the island to house extra storage, keeping your kitchen clutter-free and organized.
Utilize Vertical Space
When working with a small kitchen, remember that the sky’s the limit—literally! Vertical space is often underutilized but can be a lifesaver. Consider installing tall cabinets that reach the ceiling to store infrequently used items. You can also incorporate open shelving to display decorative items or your most-used kitchen essentials, adding a touch of personality to your space.
Let There Be Light
A well-lit kitchen feels more spacious and inviting. During your remodel, think about introducing larger windows or even a skylight if feasible. Natural light not only opens up the space but also adds warmth and cheerfulness to your kitchen. Additionally, carefully chosen artificial lighting fixtures can enhance the ambiance and make the space feel even more welcoming during the evenings.
Go Galley-style
Galley kitchens are a fantastic option for smaller spaces, as they optimize every inch of available space along two parallel walls. By positioning your appliances and cabinets smartly, you create an efficient and streamlined workspace. Galley kitchens also encourage the famous “kitchen work triangle,” making cooking a breeze by reducing the distance between the stove, sink, and refrigerator.
A Nook for Niche Solutions
Innovative architectural solutions can work wonders in a small kitchen. Consider building in a niche or alcove for your refrigerator, microwave, or even a cozy breakfast nook. These custom-built spaces not only save precious floor area but also add unique character to your kitchen.
Extend with a Bump-out Addition
If you have a bit of extra outdoor space and want to expand your kitchen, a bump-out addition could be the answer. This involves extending the kitchen beyond the existing walls, giving you the freedom to create more counter space or even accommodate a small dining area with a lovely view of your backyard.
Utilize Multi-functional Furniture
During your kitchen renovation, think beyond traditional cabinets and consider multi-functional furniture. For example, you can install a fold-down table that doubles as extra counter space or create a custom-built bench with hidden storage. These space-saving solutions ensure that every square inch is used efficiently.
Convert a Nearby Room
If you have an underutilized adjacent room, consider repurposing it to expand your kitchen. For example, a rarely used dining room or a small den can be transformed into an extension of your kitchen space. Knock down the connecting wall, and you’ll have a larger kitchen that can accommodate a spacious island, more cabinets, or even a cozy breakfast corner.
Create a Butler’s Pantry
A Butler’s pantry is a fantastic addition to a small kitchen, providing extra storage and prep space without compromising the overall kitchen layout. It serves as a transitional space between the kitchen and dining area, allowing you to store kitchen appliances, tableware, and pantry items conveniently out of sight.
Incorporate a Peninsula
If a full-fledged island isn’t possible due to space constraints, consider a peninsula instead. A peninsula extends from one of the existing kitchen walls and provides additional counter space and storage without the need for a separate island. It can also serve as a breakfast bar or a casual dining area, making it a versatile solution for your small kitchen.
Build a Bay Window Banquette
Transform a corner of your kitchen into a cozy bay window banquette. By combining seating with storage underneath, you gain both a comfortable spot to relax and additional space to stow away kitchen items. This architectural feature not only adds charm but also increases functionality, making it a win-win for small kitchen remodels.
Welcome to Your Dream Kitchen!
Now that you have some brilliant ideas on how to maximize your small kitchen space during a remodel, it’s time to turn those dreams into reality. Here at Specialty Remodeling Inc, we are passionate about creating functional and stunning kitchen spaces that perfectly suit your needs and style.
Our team of experienced professionals is well-versed in all types of kitchen remodeling, from small updates to complete overhauls. We pride ourselves on our attention to detail, commitment to quality, and exceptional customer service.
Get in touch with us today to schedule a consultation. Let’s sit down together, discuss your vision, and bring your dream kitchen to life. You’ll be amazed at what a difference our remodeling expertise can make in transforming your small kitchen into a spacious, efficient, and beautiful culinary haven.
.




