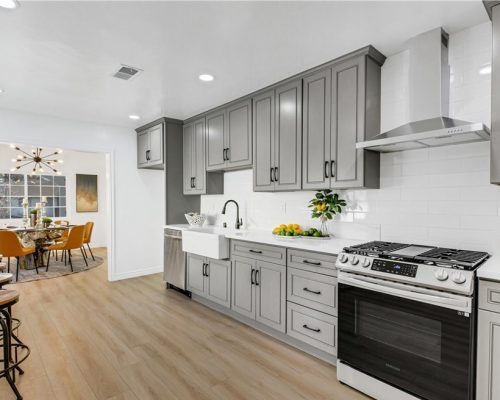We take pride in being the experts who breathe new life into your kitchen spaces. The kitchen isn’t just a room; it’s the soul of your home, where culinary artistry meets cherished family moments. Our passion lies in crafting kitchen layouts that embody both functionality and elegance.
We understand that a harmonious space begins with the right layout. Our blog is your compass to discover the top 7 kitchen layouts that seamlessly blend form with function. From cozy galley setups to expansive open designs, we’re your companions on this journey to reimagine your space.
Join us as we unravel the secrets to a well-organized kitchen that mirrors your unique style. Let’s embark on this transformative adventure together, where innovation meets impeccable craftsmanship. Your ideal kitchen are just a consultation away.
Kitchen Layouts That are Both Functional and Stylish.
Galley Kitchen: Maximizing Limited Space
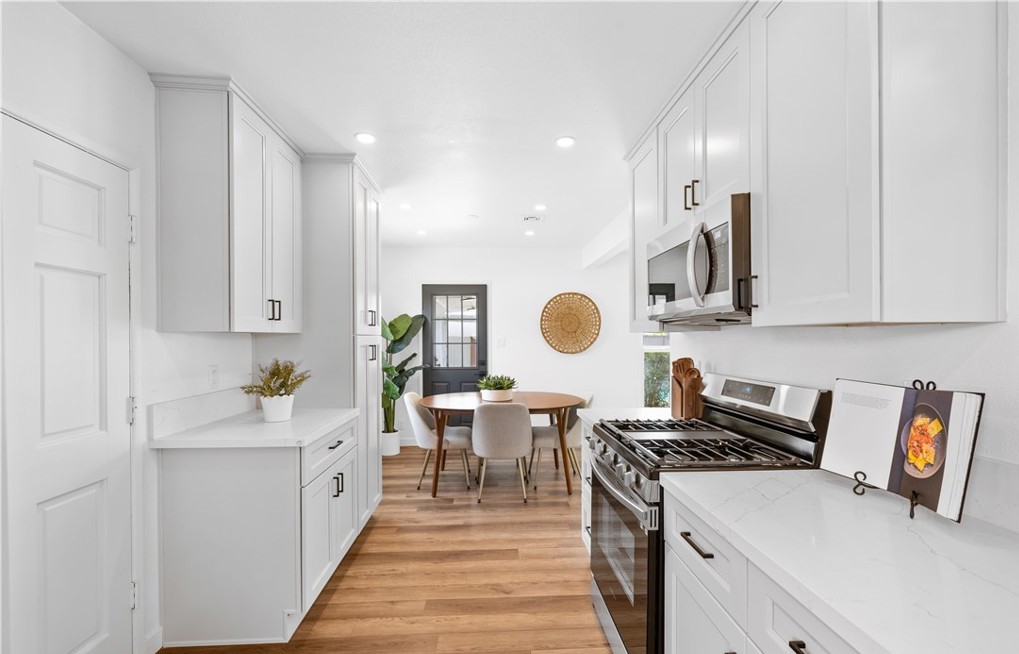
Often found in smaller homes and apartments, the Galley layout optimizes space by utilizing parallel walls for appliances and work areas. Here, the sink, stove, and refrigerator are placed on one wall, while cabinets and additional work areas are on the opposite side. This layout is highly efficient because it reduces the steps needed between various parts of the kitchen. To further enhance your Galley kitchen:
- Use light colors and under-cabinet lighting to create a sense of spaciousness.
- Opt for sliding doors or pocket doors to save space.
- Add a narrow dining table or foldable counters for additional workspace or casual meals.
L-Shaped Kitchen: Corner Convenience
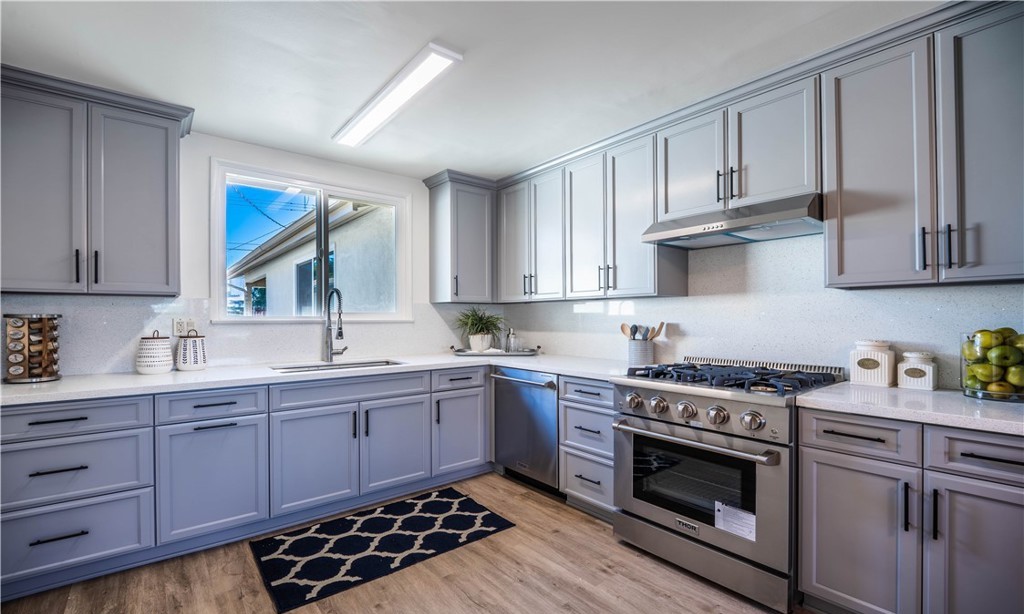
An L-shaped layout offers an open-concept design, great for both cooking and entertaining. Appliances and workspaces are organized along two adjacent walls, forming an “L.” This layout is flexible and works well with additional elements like a kitchen island. Tips for refining your L-shaped kitchen:
- Incorporate corner cabinets with lazy Susans for easy access to items.
- Choose open shelving to display decorative pieces and create a sense of openness.
- Add a skylight or large windows for natural lighting, which makes the space appear larger.
U-Shaped Kitchen: A Chef’s Dream
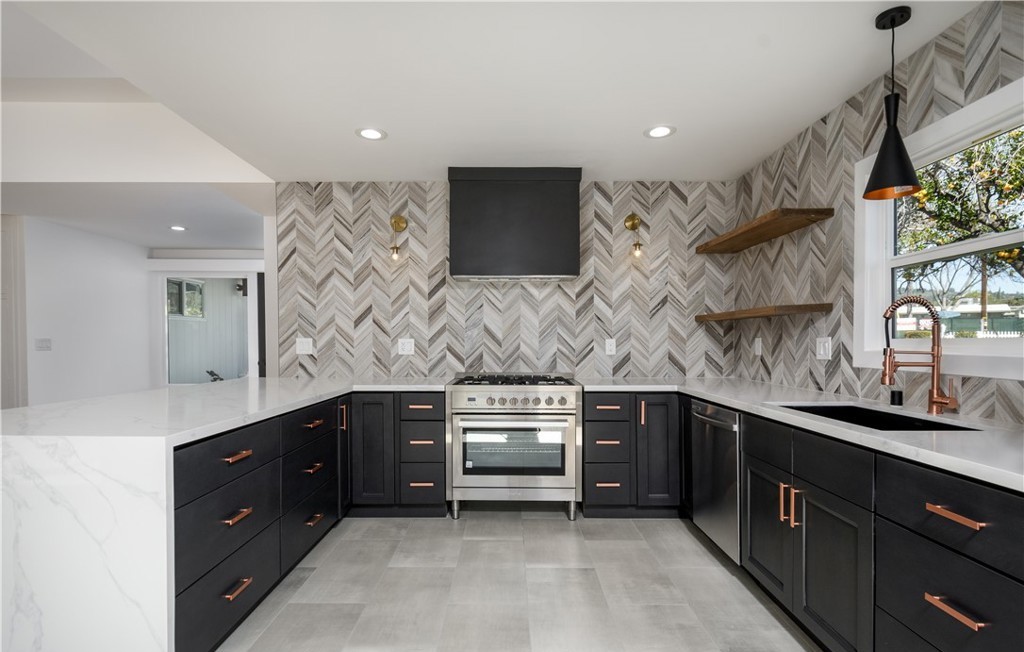
The U-shaped kitchen wraps around three walls, providing ample counter space and storage. This layout is ideal for those who spend a lot of time cooking and need various appliances at their fingertips. Elevate your U-shaped kitchen by:
- Installing double ovens to increase cooking efficiency.
- Adding under-counter appliances like wine coolers or dishwashers to free up counter space.
- Utilizing pull-out pantry systems for better storage solutions.
Single Wall Kitchen: Minimalism at Its Best
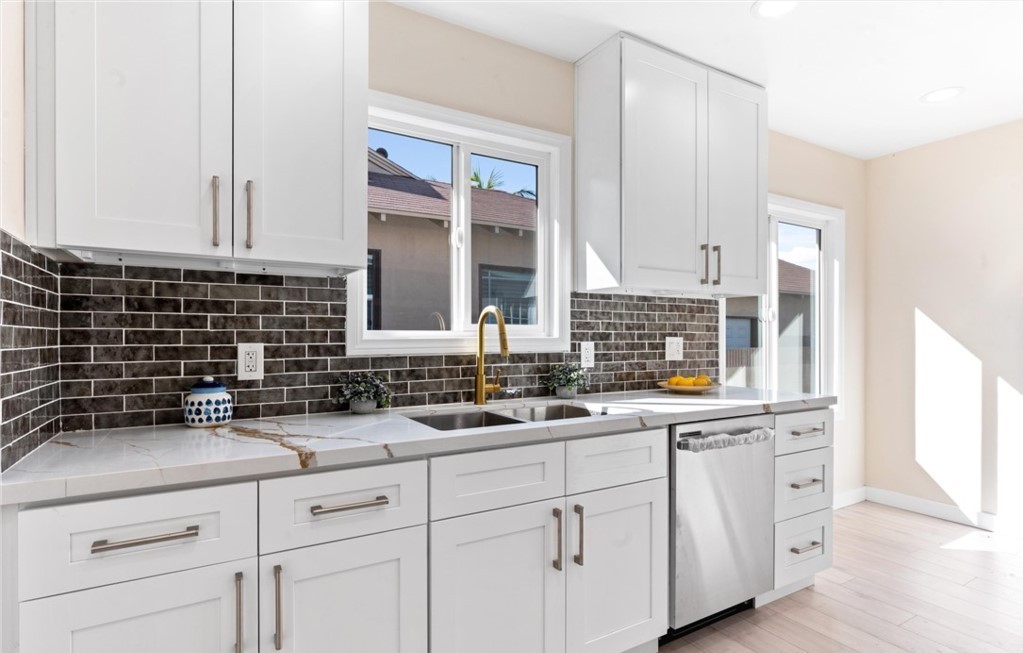
Popular in studio apartments and lofts, the Single Wall layout aligns all appliances and workspaces along one wall. This minimalist design is perfect for those who prioritize simplicity and ease of movement. To get the most out of your Single Wall kitchen:
- Choose compact appliances that can be built into cabinets.
- Use a fold-down table or a pull-out cutting board for extra workspace when needed.
- Incorporate floating shelves to free up floor space and add a touch of modernity.
Island Kitchen: The Social Hub
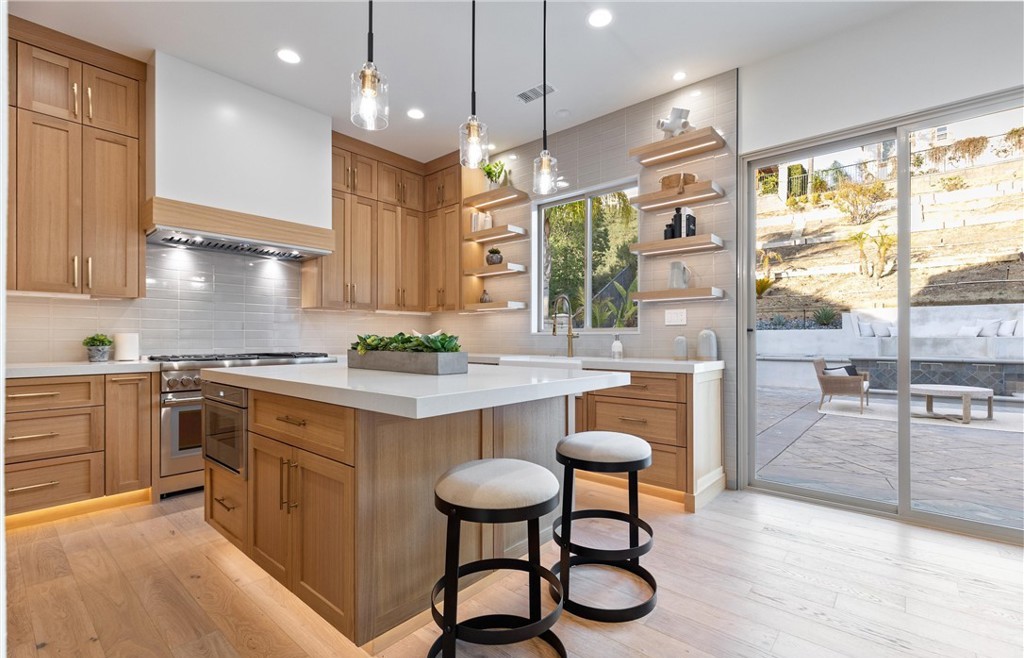
The Island layout includes a freestanding workspace in the center of the kitchen. This provides additional counter space, storage, and a social element to the room. Make your Island kitchen the epitome of functionality by:
- Adding a sink or stove to the island to create a secondary work zone.
- Using versatile seating options like stools that can be tucked away when not in use.
- Incorporating electrical outlets in the island for added convenience.
Peninsula Kitchen: A Smart Alternative to Islands
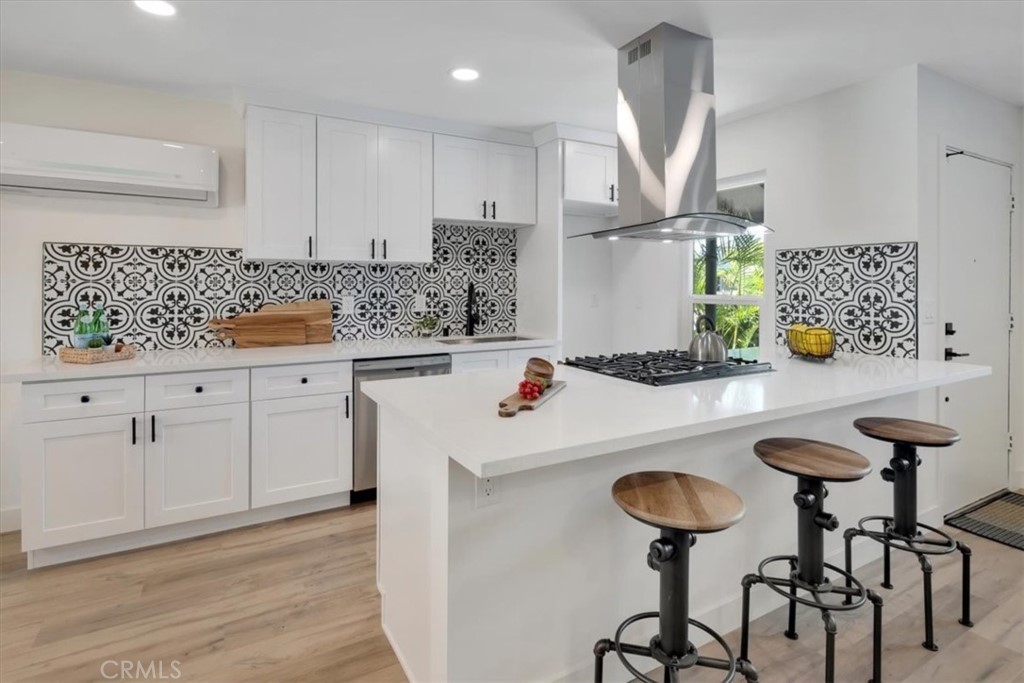
The Peninsula layout is similar to the Island but is connected to a wall, offering a more contained workspace. This is ideal for kitchens that cannot accommodate a freestanding island due to space limitations. To optimize your Peninsula kitchen:
- Use the peninsula as a breakfast bar or additional prep area.
- Add cabinets or shelves under the peninsula for extra storage.
- Consider multi-level countertops to separate cooking and dining areas.
G-Shaped Kitchen: Maximum Counter Space
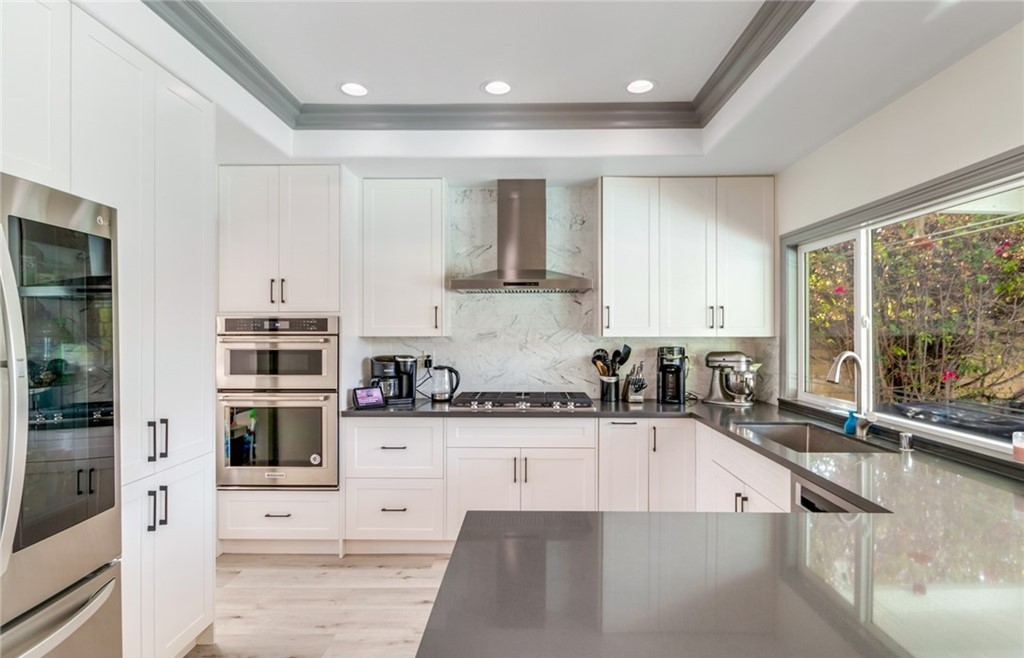
The G-shaped kitchen is an extension of the U-shaped layout, with an added peninsula or partial fourth wall for even more counter and storage space. To take your G-shaped kitchen to the next level:
- Install a secondary sink in the peninsula for more efficient meal preparation.
- Add under-cabinet lighting to illuminate the extra workspace.
- Utilize tall upper cabinets or a walk-in pantry to maximize storage.
Mermaid Diagram: Visualizing Kitchen Layouts

In this Mermaid diagram, we visualize the range of kitchen layouts and their key characteristics, aiding you in making an informed decision tailored to your needs.
The right layout can truly transform your kitchen into a space that suits your lifestyle, enhances functionality, and elevates aesthetic appeal. With these top 7 kitchen layouts, you’re well-equipped to create a kitchen that’s both efficient and inviting
________________________________________________________________________________
Ready to transform your kitchen into a masterpiece of form and function? Discover the art of kitchen remodeling with Specialty Remodeling Inc! Our experts are here to bring your dream kitchen to life,
Don’t miss out on the chance to create a kitchen that’s as stunning as it is functional. Contact Specialty Remodeling Inc today and let’s embark on this exciting journey together!

